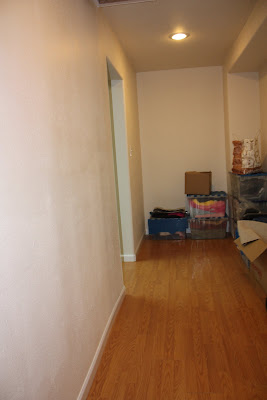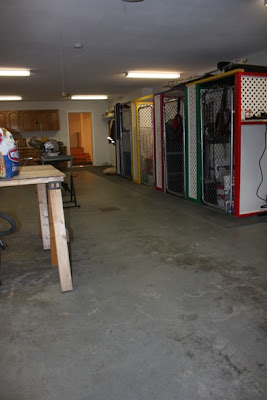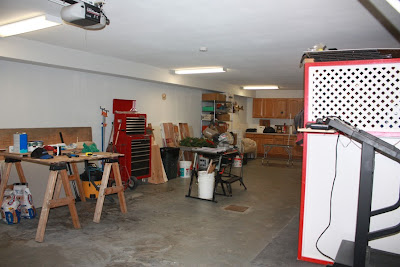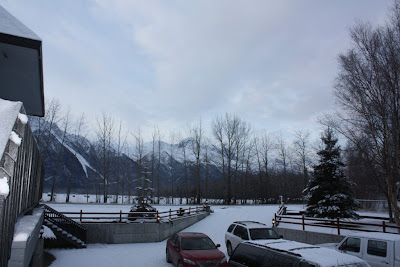We will be moving in on January 14th!!!!!

This spacious home comes with it's own Air Traffic Control Tower. That's Right! This tower used to be located at Merrill Field in Anchorage. It was replaced a number of years ago with a bigger, stronger tower. Now it serves as a wonderful addition to our unusual home.
Come on in and and make yourself at home...

The entry has ample room to greet guests, don't worry about the snow on your shoes, the tile floor cleans up in a jiffy! Here, let me hang your coat in the closet.
 The antlers won't be staying, but the vacancy will be a great place to situate some of our art.
The antlers won't be staying, but the vacancy will be a great place to situate some of our art. The brick wall ads charm but the closet on the far end has been removed to make way for a pass through into the girls "apartment" on the other side of that wall.
The brick wall ads charm but the closet on the far end has been removed to make way for a pass through into the girls "apartment" on the other side of that wall. The wood boxes will remain for now, and the wood stove too. In time they might go but we haven't decided yet. A secondary heat source is always a welcome addition to any Alaskan home.
The wood boxes will remain for now, and the wood stove too. In time they might go but we haven't decided yet. A secondary heat source is always a welcome addition to any Alaskan home. The kitchen will, eventually, be getting a remodel. For now, there is a pantry behind door #1. =)
The kitchen will, eventually, be getting a remodel. For now, there is a pantry behind door #1. =) From this angle you can see how long and narrow the kitchen is, sort of a "galley" style really.
From this angle you can see how long and narrow the kitchen is, sort of a "galley" style really. My thought on the bar is this... Add base cabinets underneath facing this way so I can store the crystal and china in there, then extend the counter top out further so I still have a breakfast bar. It would mean moving the baseboard but that's not really that hard... We'll have a few months to live with it the way it is and see how we like it before we start exploring alternatives.
My thought on the bar is this... Add base cabinets underneath facing this way so I can store the crystal and china in there, then extend the counter top out further so I still have a breakfast bar. It would mean moving the baseboard but that's not really that hard... We'll have a few months to live with it the way it is and see how we like it before we start exploring alternatives. The kitchen is workable for now, although there are things I want to change in time.
The kitchen is workable for now, although there are things I want to change in time. The room is plenty large enough to accommodate the extended cabinet and counter/bar top. But I don't have room for a hutch large enough to house all the china and crystal which is why I was thinking of putting the extra cabinetry under the bar. I saw it in a B&B once and it was really awesome!
The room is plenty large enough to accommodate the extended cabinet and counter/bar top. But I don't have room for a hutch large enough to house all the china and crystal which is why I was thinking of putting the extra cabinetry under the bar. I saw it in a B&B once and it was really awesome! The dining room has some challenges because not all the walls are square. Tom has a table that will fit nicely. If we take out the privacy wall (behind the birdhouses) we will have a little more room.
The dining room has some challenges because not all the walls are square. Tom has a table that will fit nicely. If we take out the privacy wall (behind the birdhouses) we will have a little more room. Plenty of nice windows to let in the light... And Pioneer Peak is right outside that window!
Plenty of nice windows to let in the light... And Pioneer Peak is right outside that window! The living room on the far right is under the tower so the walls are all angled... It leaves this nice open space.
The living room on the far right is under the tower so the walls are all angled... It leaves this nice open space.
The living room itself is a big bright room. Plenty of wall space for art and enough floor space for comfy furniture, a big tv stand and even room for dog beds =)
 We can put plenty of art here...
We can put plenty of art here... The stairs to the tower were the temporary stairs... stay tuned for the finished product.
The stairs to the tower were the temporary stairs... stay tuned for the finished product. Nicole and Karl strike a pose.
Nicole and Karl strike a pose. Remember the brick wall and wood boxes, well just to the left of them was another door...
Remember the brick wall and wood boxes, well just to the left of them was another door... Which is where our Master Bedroom lies...
Which is where our Master Bedroom lies... We get plenty of light with a big window and french doors onto the wrap around deck.
We get plenty of light with a big window and french doors onto the wrap around deck. The master bath isn't overly spacious, but it's adjacent to a nice walk-in closet.
The master bath isn't overly spacious, but it's adjacent to a nice walk-in closet. Can you see the closet reflected in the mirror?
Can you see the closet reflected in the mirror? Now, remember the dining area? There is a bumped out privacy wall ...
Now, remember the dining area? There is a bumped out privacy wall ... Which strategically conceals the door to Karl's room which is being cleverly disguised as a home office.
Which strategically conceals the door to Karl's room which is being cleverly disguised as a home office. The sellers raised Boxers so they have crates for the dogs, but look at all the floorspace!
The sellers raised Boxers so they have crates for the dogs, but look at all the floorspace! Nice high ceilings make it feel so much more open and roomy.
Nice high ceilings make it feel so much more open and roomy. The kid even gets his own walk-in closet.
The kid even gets his own walk-in closet. And his own bathroom!
And his own bathroom! It needs to be decorated to reflect an 11 year old boy lives here... Is "dirt" a theme?
It needs to be decorated to reflect an 11 year old boy lives here... Is "dirt" a theme? Maybe a racing theme since it has the checkerboard tiles.
Maybe a racing theme since it has the checkerboard tiles. Ok, back to the kitchen. The walls between the fridge and washer do not go all the way up so they will be removed during the remodel.
Ok, back to the kitchen. The walls between the fridge and washer do not go all the way up so they will be removed during the remodel. Why is there a washer and dryer in the kitchen? When I remodel the kitchen the laundry will be relocated.
Why is there a washer and dryer in the kitchen? When I remodel the kitchen the laundry will be relocated. The main reason I liked the house... The Doggy Door. No more taking the pooches out at 5am when it's -35*
The main reason I liked the house... The Doggy Door. No more taking the pooches out at 5am when it's -35* They have their own cute little yard that opens up to the bigger yard.
They have their own cute little yard that opens up to the bigger yard. Inside, there is room for coats and boots on BOTH sides of the door. (Bonus!)
Inside, there is room for coats and boots on BOTH sides of the door. (Bonus!) The stairs down to the basement are laminate, they will need to have a carpet runner added or the dogs and kids will be skiing down them.
The stairs down to the basement are laminate, they will need to have a carpet runner added or the dogs and kids will be skiing down them.
The guest room, where all our friends and family can come and stay.
 This is the end of the hallway to the room under the tower. We are going to add floor to ceiling bookshelves in the indent on the right and put a chair and lamp down there for a library space.
This is the end of the hallway to the room under the tower. We are going to add floor to ceiling bookshelves in the indent on the right and put a chair and lamp down there for a library space. This long wall is in need of some art.
This long wall is in need of some art. This is the room under the tower. Also known as the Craft Room! Yay me, I get to have a space to put all my stuff so I can find it and use it. I knew Tom loved me when he said "You can set up your sewing machine and leave it set up. :D
This is the room under the tower. Also known as the Craft Room! Yay me, I get to have a space to put all my stuff so I can find it and use it. I knew Tom loved me when he said "You can set up your sewing machine and leave it set up. :D She has a commercial embroidery business going in there now, but I look forward to having my sewing, scrap booking and knitting supplies all in one place.
She has a commercial embroidery business going in there now, but I look forward to having my sewing, scrap booking and knitting supplies all in one place.
This room has a dutch door too. Perfect for keeping the dogs out while not feeling like you are closed in a cell...
 The "hall" from the game room to the lower hall. More room for artwork. You can't see it but there is a freezer on the left just past the door to the boiler room.
The "hall" from the game room to the lower hall. More room for artwork. You can't see it but there is a freezer on the left just past the door to the boiler room. More floorspace for a game table perhaps, and more wall space (I'm glad the kids like to create art) and the downstairs guest bathroom.
More floorspace for a game table perhaps, and more wall space (I'm glad the kids like to create art) and the downstairs guest bathroom. This is a nice big room. We will have all our game stuff down here. Big screen tv, comfy furniture, a game table... The kids want a pool table but that's still being negotiated.
This is a nice big room. We will have all our game stuff down here. Big screen tv, comfy furniture, a game table... The kids want a pool table but that's still being negotiated. Did I mention this room is huge? There's a closet for storing all the games so they're handy when we decide to play them.
Did I mention this room is huge? There's a closet for storing all the games so they're handy when we decide to play them.
But wait.... There's more!
 I think this might have been why Tom wanted this house. A wonderful indoor workshop! It's nice and big and has a padded floor :)
I think this might have been why Tom wanted this house. A wonderful indoor workshop! It's nice and big and has a padded floor :) Big enough to have a table saw and room to work around it.
Big enough to have a table saw and room to work around it. It's a nice big room, plenty of room for tools and supplies, it's wired for 220 and there's even a sink in the corner for cleaning up.
It's a nice big room, plenty of room for tools and supplies, it's wired for 220 and there's even a sink in the corner for cleaning up. There's plenty of room for a nice bench so when we come in from the cold we can sit down and pull off our boots.
There's plenty of room for a nice bench so when we come in from the cold we can sit down and pull off our boots. The garage is huge, it's 45 feet deep! There are built-in dog kennels which will come in handy as alternative kid rooms...
The garage is huge, it's 45 feet deep! There are built-in dog kennels which will come in handy as alternative kid rooms... There's cabinets for storage, plenty of light to work by. No more changing headlights outside in the cold.
There's cabinets for storage, plenty of light to work by. No more changing headlights outside in the cold. I bet we can fit at least 3 cars in this garage when we want to...
I bet we can fit at least 3 cars in this garage when we want to... The garage is huge, but I don't remember if there is running water in that cabinetry.
The garage is huge, but I don't remember if there is running water in that cabinetry. There's a whole other "apartment" for the girlies. They get their own space but they're still at home.
There's a whole other "apartment" for the girlies. They get their own space but they're still at home. They have their own private entry although now there is also a passage from the "apartment" into the main house.
They have their own private entry although now there is also a passage from the "apartment" into the main house.  It may not be the biggest but it IS a full kitchen.
It may not be the biggest but it IS a full kitchen. The nice big living room wall has had a doorway added (after this picture was taken) for access to and from "our house" to "the apartment". The doorway you see is to one of the bedrooms.
The nice big living room wall has had a doorway added (after this picture was taken) for access to and from "our house" to "the apartment". The doorway you see is to one of the bedrooms. 
The dining area has pretty laminate floors.
 The 2nd bedroom is pretty darn big! Both rooms have walk-in closets and high ceilings.
The 2nd bedroom is pretty darn big! Both rooms have walk-in closets and high ceilings.
The blue room had been sponge painted.

The girls have a full bath to share over there.

Everything is so clean and well maintained. It's going to be nice living in a home where things actually work.
 The house is on 5 acres, fenced into different areas. By opening gates you can have all one big space or close gates and contain the dogs to certain areas.
The house is on 5 acres, fenced into different areas. By opening gates you can have all one big space or close gates and contain the dogs to certain areas.
This 24 X 40 shed is wired but not heated. We could insulate it and have heated storage if we needed to. For now, it's great space for the summer tires and yard equipment.
 The summer view... Good thing I love to mow!
The summer view... Good thing I love to mow! Ample parking is good because both of us love to entertain...
Ample parking is good because both of us love to entertain... There is additional gravel parking where the RV and trailer are. Sadly, the RV does not come with the house :(
There is additional gravel parking where the RV and trailer are. Sadly, the RV does not come with the house :( But we do get the amazing view!
But we do get the amazing view! ... The summer view.
... The summer view. 
Pioneer Peak in the winter....

And in the summer, the top still had snow on it so it was blending into the sky.
 Did I mention we had ample parking? I also love to plow :)
Did I mention we had ample parking? I also love to plow :) A nice shot from the street. I can't wait to fill that tower with plants. Imagine what it will look like all decorated with Christmas lights.
A nice shot from the street. I can't wait to fill that tower with plants. Imagine what it will look like all decorated with Christmas lights. I love our unusual entry. I am already thinking about what to put on this big blank wall.
I love our unusual entry. I am already thinking about what to put on this big blank wall.
Hi Honey, I'm home...
 I said before that the stairs were being rebuilt, well, here is the "new" stairs (without the kids) I think they are a beautiful addition but they too will need a carpet runner so wet feet won't slip.
I said before that the stairs were being rebuilt, well, here is the "new" stairs (without the kids) I think they are a beautiful addition but they too will need a carpet runner so wet feet won't slip. The top of the stairs in the tower... Needs more plants...
The top of the stairs in the tower... Needs more plants... You might be wondering why I said "wet feet" when I was explaining the need for a carpet runner on the new stairs...
You might be wondering why I said "wet feet" when I was explaining the need for a carpet runner on the new stairs...  Yes, that is a hot tub, in the tower.
Yes, that is a hot tub, in the tower.
It will be a perfect place to relax after a hard day or just to sit and have a glass of wine under the stars or, when we are lucky, the Northern Lights.
 The view is incredible from up there.
The view is incredible from up there. So this is our house, we're easy to find and we'd love to have you stop by for a visit. Join us for our housewarming/engagement/Super-Bowl party on February 6th. We look forward to seeing you.
So this is our house, we're easy to find and we'd love to have you stop by for a visit. Join us for our housewarming/engagement/Super-Bowl party on February 6th. We look forward to seeing you.
If it's summer and we don't answer your knock, check the backyard. I can't think of anywhere else I'd rather be on a warm summer day.
See ya soon!
No comments:
Post a Comment